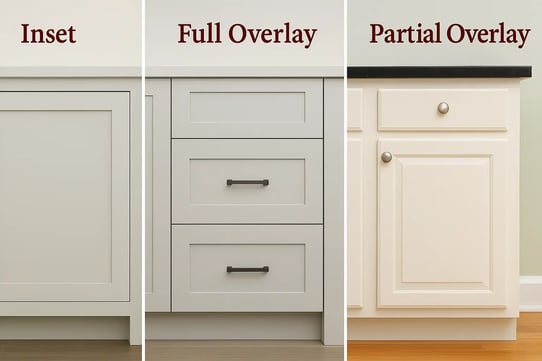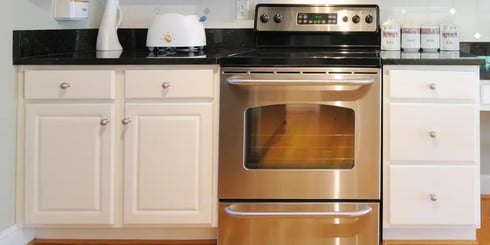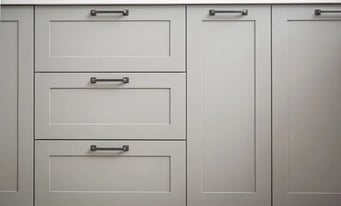Cabinet Doors Measuring Instructions
See our instructions below to measure for custom cabinet doors before placing your order! Instructions include technical examples to help guide the process.
Measuring Instructions Contents
- Measuring Instruction for Overlay Cabinet Doors & Drawer Fronts
- Measuring Instructions for Inset Cabinet Doors & Drawer Fronts
The Difference Between Inset, Full Overlay, and Partial Overlay Cabinet Doors

Measuring Instructions for Overlay Cabinet Doors & Drawer Fronts
What is a cabinet door overlay?
The overlay is the distance that door goes past the opening. For a single door, the door’s width and height will be the width or height of your opening plus twice the overlay.
Width/Height = opening + (overlay x 2)
For split doors, 2 doors on 1 opening, the overlay is only on the edges facing the frame. The doors are separated by the center reveal which is typically 1/8". To calculate your door width take the opening plus twice the overlay, subtract .1/8“ (for the reveal), and divide by 2. The height is the same as with a single door.
width = (opening + (overlay x 2) - 1/8")/2
height = opening + (overlay x 2)
Step 1: Determine Your Cabinet Door Type
Decide whether you need Partial Overlay or Full Overlay cabinet doors.
Partial Overlay (Using 1/2" Overlay)

- Appearance: Leaves about 1" of the face frame exposed around doors and drawers.
- Hinge Needed: 1/2" concealed overlay hinge.
Full Overlay (Using 1-1/4" Overlay)

- Appearance: Leaves about 1/4" of the face frame exposed.
- Hinge Needed: 1-1/4" concealed overlay hinge.
Option 1: Measuring Cabinet Openings
If measuring based on cabinet openings:
Step 1: Measure the Cabinet Opening
- Width: Measure from the left and right inside edges of the cabinet opening.
- Height: Measure from the top and bottom inside edges of the cabinet opening.
- Precision: Measure to the nearest 1/16".
Step 2: Calculate Door Size with Overlay
- For Partial Overlay (1/2"):
- Add 1" to both width and height (1/2" overlay on each side).
- Add 1" to both width and height (1/2" overlay on each side).
- For Full Overlay (1-1/4"):
- Add 2-1/2" to both width and height (1-1/4" overlay on each side).
Partial Overlay (1/2") Example Calculations for Single Door
- Cabinet Opening: 15" wide x 27" high.
- Door Width: 15" + (1/2" x 2) = 16".
- Door Height: 27" + (1/2" x 2) = 28".
Partial Overlay (1/2") Example Calculations for Split Doors
- Cabinet Opening: 30" wide x 27" high.
- Door Widths: (30" + (1/2" x 2) - 1/8") / 2 = 15-7/16"
- Door Heights: 27" + (1/2" x 2) = 28".
Full Overlay (1-1/4") Example Calculations for Single Door
- Cabinet Opening: 12" wide x 24" high.
- Door Width: 12" + (1-1/4" x 2) = 14-1/2".
- Door Height: 24" + (1-1/4" x 2) = 26-1/2".
Full Overlay (1-1/4") Example Calculations for Split Doors
- Cabinet Opening: 30" wide x 24" high.
- Door Widths: (30" + (1-1/4" x 2) - 1/8") / 2 = 16-3/16"
- Door Heights: 24" + (1-1/4" x 2) = 26-1/2".
Option 2: Measuring Existing Doors or Drawer Fronts
If replacing existing doors and using the same size hinges:
-
Open the Door or Drawer Front.
-
Measure from the Backside:
- Width: Measure edge to edge.
- Height: Measure edge to edge.
- Precision: Measure to the nearest 1/16".
Note: Accurate measurements ensure proper alignment with existing cabinets and hinges.
How to Measure the Overlay on Existing Doors
If unsure of your current overlay:
-
Close the Door
-
Place Masking Tape:
Align tape vertically on the face frame along the edge of the closed door. -
Measure the Overlay:
- Open the door.
- Measure from the inside edge of the tape to the edge of the cabinet opening.
- This measurement is your overlay.
Additional Tips
- Customize Overlay: Adjust calculations if you prefer a different overlay size.
- Applicable to Drawer Fronts: Use the same instructions for measuring drawer fronts.
- Precision Matters: Always measure to the nearest 1/16".
- Double-Check Measurements: Ensure all measurements are accurate for a perfect fit.
Measuring Instructions for Inset Cabinet Doors & Drawer Fronts

Inset cabinet doors are designed to sit flush within the cabinet frame opening. To ensure a proper fit with adequate clearance, follow these direct instructions:
Steps to Measure for Inset Cabinet Doors
-
Measure the Cabinet Opening:
- Width: Measure the inside width of the cabinet opening from the left inside edge to the right inside edge.
- Height: Measure the inside height from the top inside edge to the bottom inside edge.
-
Subtract for Clearance Gap:
- Width: Subtract 1/4" from the total width measurement (1/8" for each side).
- Height: Subtract 1/4" from the total height measurement (1/8" for each side).
This allows for a 1/8" gap on all sides of the door for proper clearance and operation.
Inset Cabinet Door Example
-
Cabinet Opening Measurement:
- Width: 16"
- Height: 34"
-
Calculation:
- Door Width: 16" (opening width) − (1/8" x 2) = 15 3/4"
- Door Height: 34" (opening height) − (1/8" x 2) = 33 3/4"
-
Result:
- Inset Cabinet Door Size: 15-3/4" Width x 33-3/4" Height
Ordering Online is Easy
You can order custom drawers and doors directly through our online form. Simply put in your information, add any necessary details — like a job number —, select your delivery option, and then choose specifics like wood species and thickness. If it sounds simple, that’s because it is.

