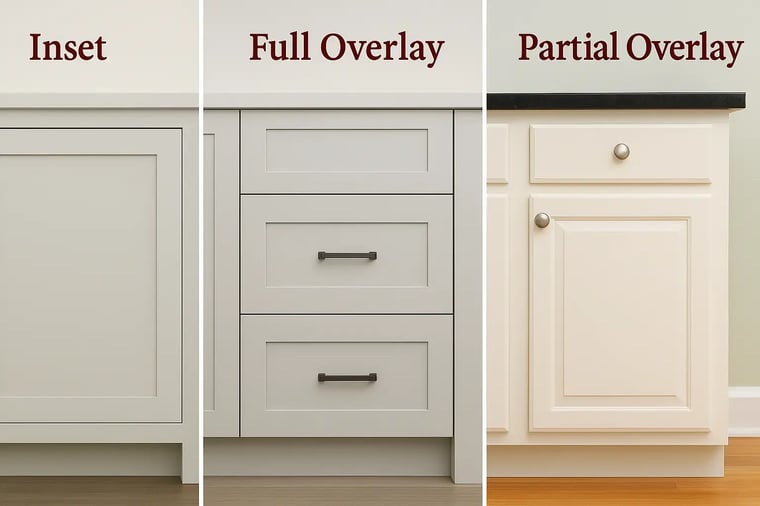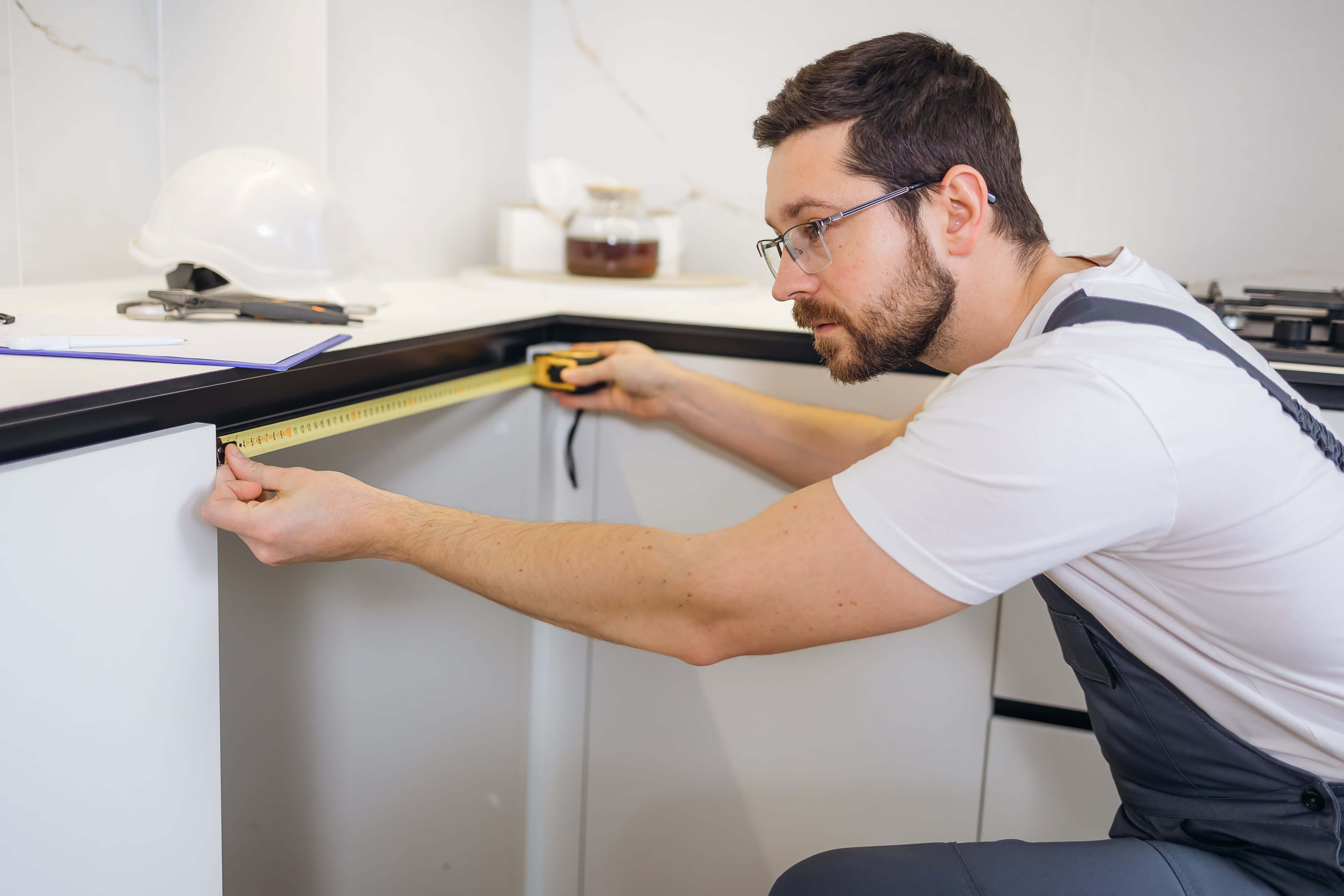How To Measure For Cabinet Doors
Learn to measure for cabinet doors accurately with this easy step-by-step guide.
Seeing your finished cabinets come together is a pretty good feeling, but getting there takes a lot of careful steps. Understanding how to measure cabinet doors makes the process easier, whether you’re a contractor, a cabinet maker, or a DIY enthusiast. This article covers the materials, tools, and steps required to correctly measure cabinet doors.
In this article:
- Defining Cabinet Door Styles
- Tools and Materials Needed
- Measuring Instructions Using Existing Cabinet Doors
- Measuring Instructions Using Cabinet Openings
- Common Measurement Pitfalls
- How Eagle Woodworking Helps Ensure Accurate Measurements
- Calculating Final Door Dimensions for Seamless Installation
- Frequently Asked Questions
Defining Cabinet Door Styles
There are three terms you need to understand before you can start to measure for cabinet doors:
- Full overlay: Full overlay doors fully cover the cabinet when they’re closed. This is true for both frameless and face frame cabinets.
- Partial overlay: Partial overlay doors cover part of the cabinet or face frame when they’re closed.
- Inset: Inset doors sit inside the cabinet opening and are flush with the surrounding cabinet.

As you measure your cabinet doors, it’s important to remember the style you want and how much overlay you plan to have, if any. The reveal refers to the amount of the cabinet or face frame that you can see when the door is closed and is also an essential measurement for consistent cabinet door placement.
Tools and Materials Needed
Before you start measuring, grab these tools and materials:
- Tape measure
- Level
- Pencil
- Notepad or paper
You’ll use the tape measure and the level to take accurate measurements. Make sure to record them on your notepad as you go.
Measuring Instructions Using Existing Cabinet Doors
If replacing existing cabinet doors and using the same hinge types, the measuring instructions are straightforward. Simply open the door or drawer front and measure the backside of the door from edge to edge, rounding to the nearest 1/16 inch.
Measuring Instructions Using Cabinet Openings
When adding new cabinet doors or replacing existing cabinet doors using different overlay styles or hinge types, the first step is to measure the cabinet openings. Measure the width and height from inside edge to inside edge and round to the nearest 1/16 inch.
When you measure the cabinet opening, you should measure at each corner and in the center to make sure the dimensions are consistent. Use a level to make sure you’re measuring evenly on both sides.
If the cabinet openings are slightly uneven, you can usually make up for it by adjusting the hinges once the doors are installed.
Measuring for Overlay Doors
Overlay doors cover all or part of the cabinet or face frame. Measure the cabinets and calculate the door dimensions based on the following steps. (If you want guidance on hinges, check out our article on measuring cabinet hinges.)
Here’s how to measure for an overlay door:
- Determine the overlay amount
- Measure the height and width of the cabinet opening
- Add the overlay amount multiplied by two so you get the correct overlay for doors with equal overlays on each side of the door.
Use the following formulas to guide your measurements:
Width = opening + (overlay x 2)
Height = opening + (overlay x 2)
The amount of overlay will also help determine the type of concealed hinges that you need. For instance, an overlay of 1-¼ inch will use a 1-¼” concealed overlay hinge. These instructions assume that you have an equal overlay on both sides of your cabinet opening, which is typically the case. Some custom cabinetry in face frame applications will have larger overlays on either side of the door.
If you want to have split doors or double doors with an overlay, the measurement will be slightly different. You’ll need to subtract a reveal (the gap between the doors) to achieve the proper overlay. This ensures the doors have enough clearance to open and close without hitting each other.
Here’s how to measure for double doors:
- Measure the width and height of the cabinet opening
- Add the overlay amount multiplied by two to account for the proper overlay amount
- Subtract the reveal (typically ⅛”) distance
- Divide by two
Use the following formulas to guide your measurements:
Width = (opening + (overlay x 2) - reveal) / 2
Height = opening + (overlay x 2)
Measuring for Inset Doors
Inset doors sit inside the cabinet opening and flush with the cabinet or face frame. To make sure the doors open and close easily, there is a small gap, or tolerance, between the door and the cabinet.
To measure for inset door height:
- Measure the inside width of the cabinet and subtract ¼ inch to allow for a ⅛ inch reveal between the door and the cabinet.
- Measure the height of the opening and subtract ¼ inch to create a ⅛ inch reveal at the top and bottom.
Use these formulas to guide your measurements:
Width = opening measured from edge to edge - ¼”
Height = opening measured from top to bottom - ¼”
Common Measurement Pitfalls
As you take measurements, make sure to follow these tips to avoid common measurement pitfalls:
- Always round to the nearest 1/16 inch for consistency.
- Double-check every measurement before submitting your order
- Order the correct hinges for your desired overlay or inset and based on your cabinet type (frameless or face frame)
- Discuss your project with the cabinet manufacturer and check their cabinet door specs and tolerances to make sure your measurements are clear
How Eagle Woodworking Helps Ensure Accurate Measurements
Eagle Woodworking makes hand-finished cabinet doors to fit your specifications. When you measure your cabinet doors accurately the first time, they will arrive ready to install. That means faster installation, less material waste, and a perfect fit.
Our order form includes specifications and customization options for:
- Door Construction type
- Door style
- Wood type
- Thickness
- Rail and stile width
- Framing bead
- Center panel
- Outside edge
- Cabinet type and overlay style
- Hinge boring
- Hinges
- Finish
Knowing your door specifications and taking accurate measurements will determine the type of hinge you need as well as the hinge boring measurements.
Calculating Final Door Dimensions for Seamless Installation
Even with the guidelines, every setup is a little different. But once you grab a tape measure and start working, you’ll quickly see how all of the measurements fit together. You can also check out our doors measuring instructions for detailed measuring examples and additional tips. After you measure and order your cabinets, we offer a typical 2 week lead time, allowing you to complete your project quickly and efficiently.
Frequently Asked Questions
How do I measure if my cabinets are not level?
If your cabinets aren’t level, then choosing the right cabinet style can help mask any imperfections. Full overlay doors or inset doors will be more likely to bind if the opening isn’t consistent or cabinets are not level, but partial overlay doors are more forgiving. Use a level to identify high and low points and then record multiple measurements at different points and adjust your door measurements according to the best fit.
What clearance should I allow for hinges and handles?
Hinge overlay and clearance will depend on whether the door is an overlay or inset door and whether it’s mounted on a frameless or face frame cabinet. Doors on face frame cabinets typically have larger overlays than those on frameless cabinets to cover more of the face frame.
Typical hinge overlay clearance depends on your cabinet style and hinge type. For most overlay doors, allow at least 1/8" to 1/4" of clearance to prevent binding and ensure smooth operation. Handle pulls should also be placed far enough from adjacent doors or drawers — typically 2" to 2½" from the edge — to avoid collisions when opening.
Can I use a laser measure instead of a tape measure?
You can use a laser measure instead of a tape measure for accurate cabinet door measurements. A laser measure will help you get accurate and consistent readings. If you have both tools, you can check the measurements against each other to be as accurate as possible.
What if my measurements fall between standard sizes?
If your cabinet door measurements fall between standard sizes, you have a couple of options. First, you can adjust the overlay amount to get the door more in line with a standard size. Second, you can request fully custom-sized doors from Eagle Woodworking. We’ll work with you to determine the best sizing for our hand-finished custom cabinet doors.



